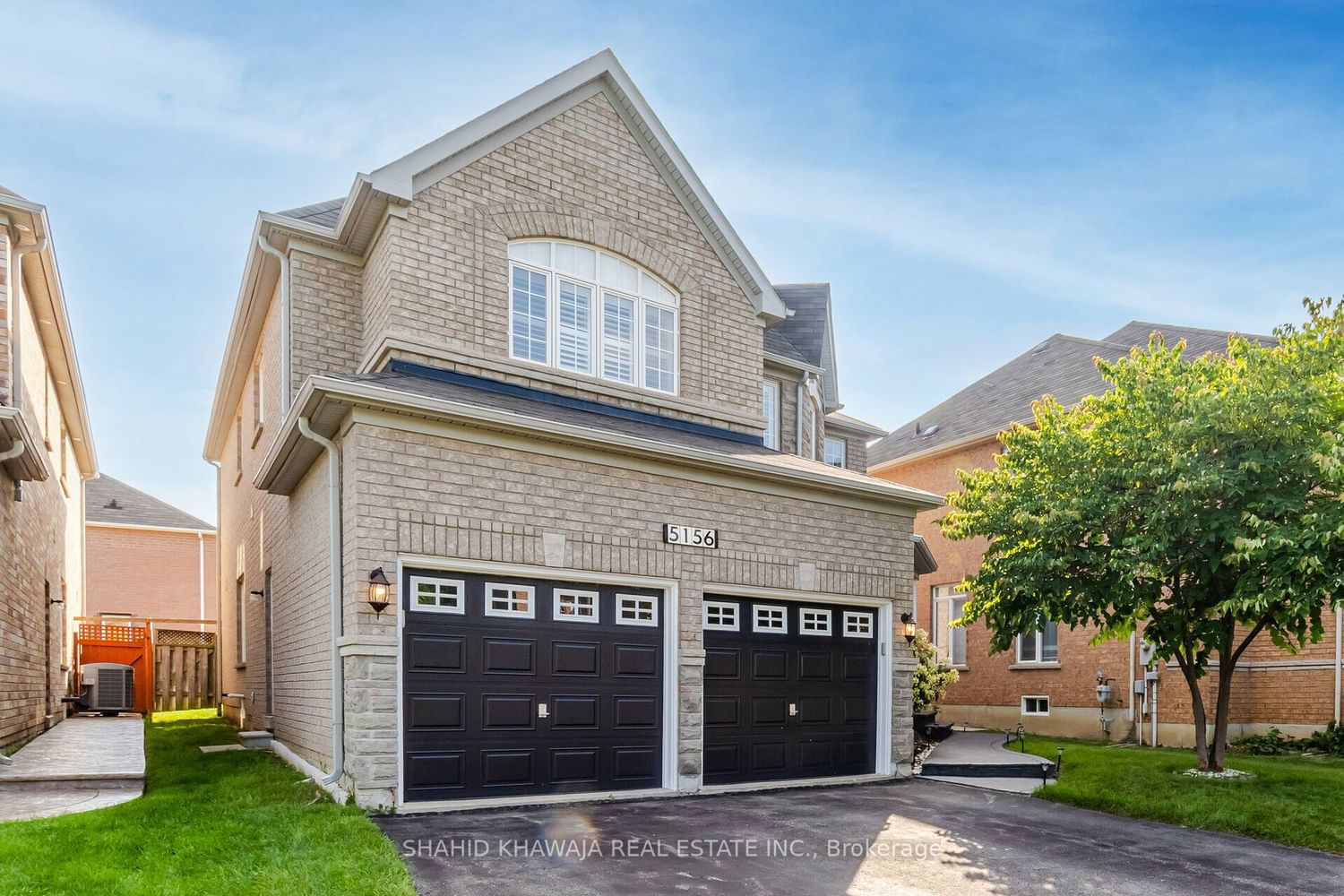$1,699,888
$*,***,***
4-Bed
4-Bath
2500-3000 Sq. ft
Listed on 9/11/23
Listed by SHAHID KHAWAJA REAL ESTATE INC.
*View Virtual Tour* *Stunning Detached Sits On A Deep Premium Lot, Situated In The Prestigious Neighborhood Of Churchill Meadows* *Approx 2800 Sq.Ft* *4 Bedroom 4 Bathroom Featuring Very Bright And Spacious Open Concept Layout* *2 Primary Bedrooms & 3 Full Washrooms On 2nd Floor* *9 Ft Ceiling On Main Floor* *Separate Living & Dinning Room With Coffered Ceilings* *Pot-lights On Main Floor* *Hardwood Floors Through-Out* *Sun-Filled Living Room With Gas Fireplace* *Beautiful Kitchen With Granite Countertops, Stainless Steel Appliances & Breakfast Area W/ Walk-Out To A Large Backyard* *Primary Bedroom With 5 Piece Ensuite & A Walk-in Closet* *2nd Bedroom With 3 Piece Ensuite* *Generous Sized Bedrooms* *Huge Computer Nook On 2nd Floor For Work From Home* *Facing Park With No Sidewalk For Ample Car Parking* *California Shutters* *Separate Entrance From The Side Of The House For Basement* *Unfinished Basement For You To Make It Your Dream Project* *True Pride Of Ownership*
Close Proximity To Major Amenities, Schools, Hospitals, Go-Train, Major Highways, Walking Distance To Mnn Mosque, Ridgeway Plaza & Mississauga's Newly Developed Food Street**
To view this property's sale price history please sign in or register
| List Date | List Price | Last Status | Sold Date | Sold Price | Days on Market |
|---|---|---|---|---|---|
| XXX | XXX | XXX | XXX | XXX | XXX |
W6807096
Detached, 2-Storey
2500-3000
8
4
4
2
Attached
6
Central Air
Sep Entrance, Unfinished
N
Y
N
Brick
Forced Air
Y
$7,598.80 (2023)
122.64x42.06 (Feet)
